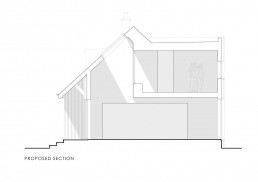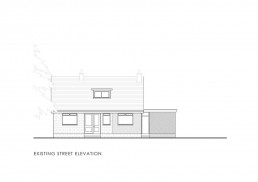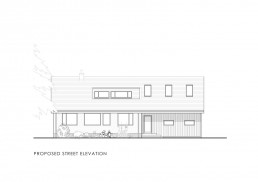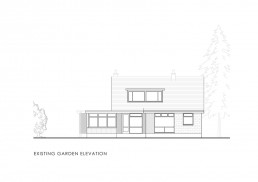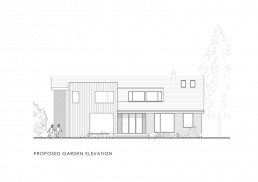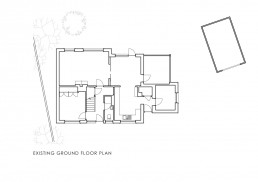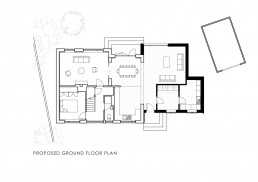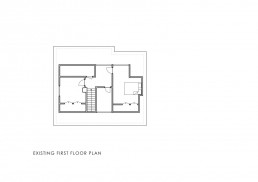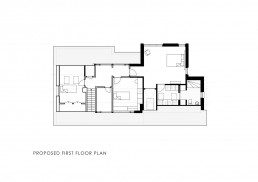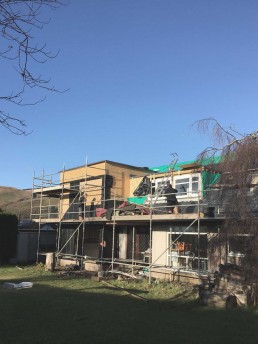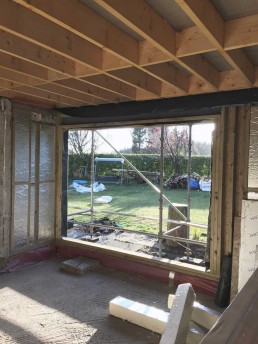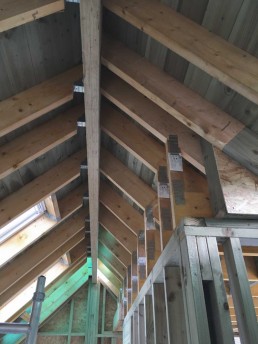We work on a variety of projects which involve altering or extending a home. This one had a very interesting brief; the family had grown, and they needed extra space, but they also desired a house that they were excited to come home to. Like the popular channel 4 series, we were to transform this ugly house to a lovely house!
Functionally the house was too small, but it had also become tired and unattractive. A previous sunroom extension was now cold, damp and no longer useable.
It is a beautiful site with the Ochil Hills as a backdrop, the south facing rear garden also has views across a golf course and the open countryside, so it had a lot of potential for improvement.
We have designed a new extension which provides a living area, a utility room, a master bedroom with a dressing area and an en-suite. The ground floor is altered so that the new living space becomes open plan with the kitchen and dining areas, which will be a bright space with a strong link to the garden. Further internal alterations improve the existing first floor bedrooms by creating additional space and bringing in more natural light.
Externally the existing house is to have a fresh new render finish, and a slate roof will replace the existing concrete roof tiles. On the street side, the new extension reads as a simple continuation of the original house with the roof line maintained. Previously the house had two entrances on the front elevation which caused confusion for guests, friends and the postman! As a result, the extension is set back under the roof to provide a sheltered focal point bringing people into the building.
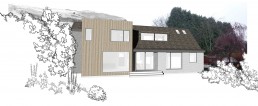
The palette of materials is simplified with a slate roof and white render walls, and vertical timber cladding is used to emphasise elements of the building. The timber cladding is also used for the covered front entrance and on the new box extension at the rear. This box extension is an aesthetically simple element designed to contrast the form of the original one and a half storey house.
