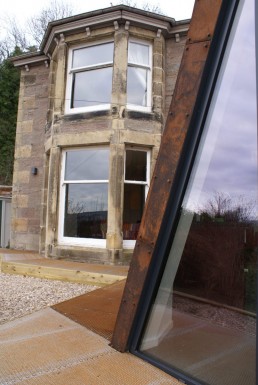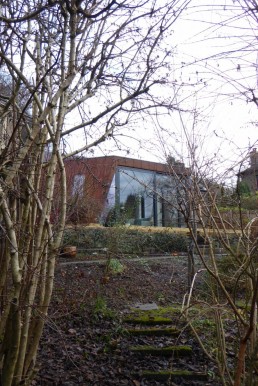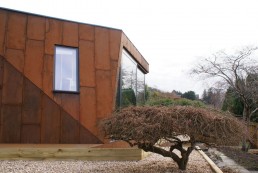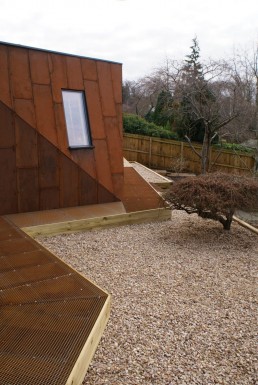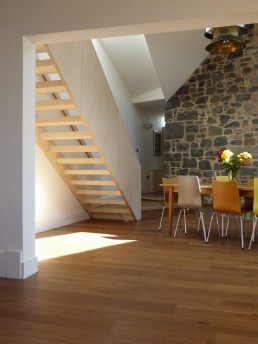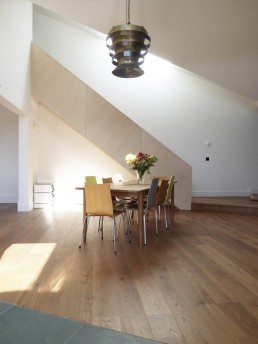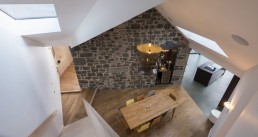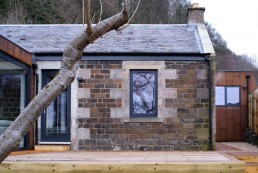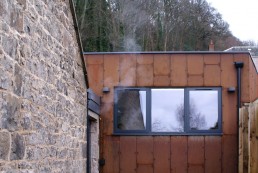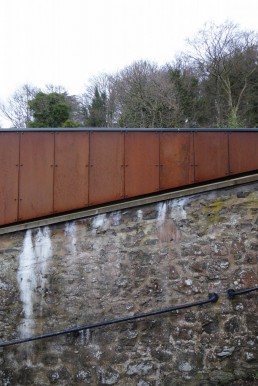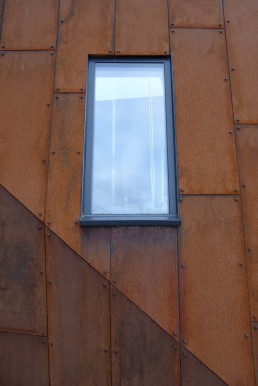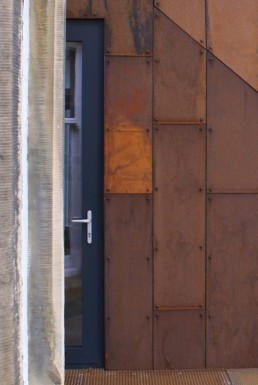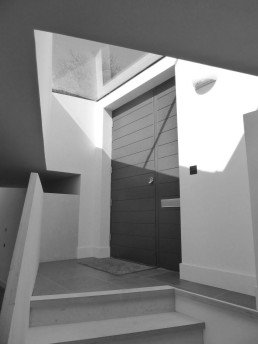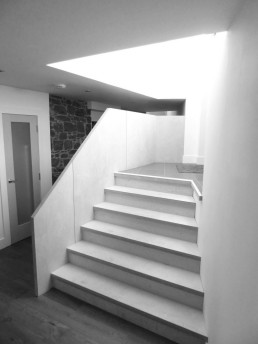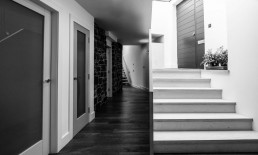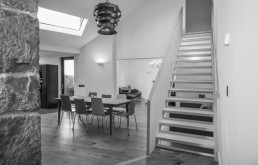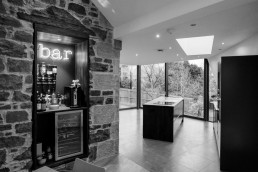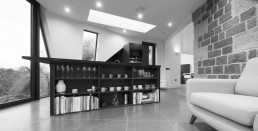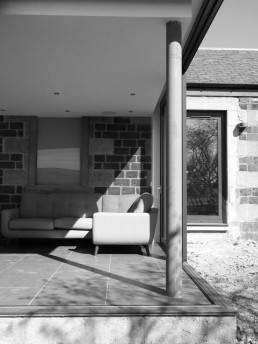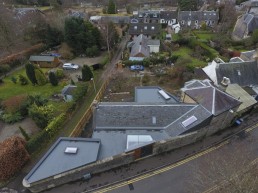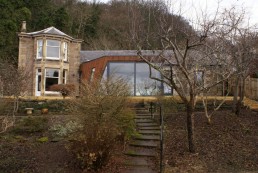
Woodend
The cottage sits on an elevated site on the northern side of Perth within a conservation area with views back across the city. We were appointed to design and build a new extension to the house as well as adapting it to our client’s needs and twenty first century living.
Our approach to the design was to make a series of clear, simple architectural interventions to rationalise the layout, access and flow of the interior.
The first intervention was to create a new entrance as there was no focal point or direct access from the street. The second was to strip back the existing building, revealing the cottage in its original proportions. The texture and colour of the stone walls contrast the crisp, clean new surfaces and finishes. The third was to position the new extension at the centre of the building creating a strong link to the other living spaces.
The new entrance is flooded with light from above, transforming what was previously a damp and dark space. Sky lights are used throughout the design of this cottage to bring natural light deeper into the interior creating a bright, warm home.
The dining area is the middle of the house linking the original drawing room to the new kitchen/living area, there is also access to the first floor master bedroom. It is an important space as it brings together the three main element of the house, the cottage, the two-storey section and the new extension. By doing this, unique characteristics including the angles and shapes formed by the roof profiles and the composition of elements were exposed.
The new kitchen and living space flows through from the dining area culminating in generous panoramic views of Perth. Glazed sliding doors create a vanishing corner merging the interior and exterior.
The form of the extension is shaped by the relationship of the existing buildings, with a chamfered wall utilised to reduce the impact on the drawing room, both in terms of incoming natural light as well as the view looking out.
In a final intervention, we reconstructed the former external store into a home office. We raised the floor to provide views down the lane to garden.
All three extensions are clad in corten steel which naturally weathers to a burnt orange colour. The colour of the steel both compliments and contrasts the stone of the original cottage whilst the variation and texture of the material add depth to the finish.
LocationPerth
