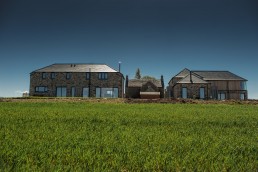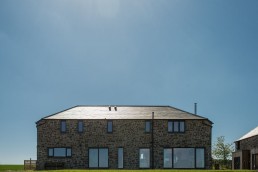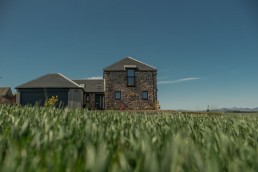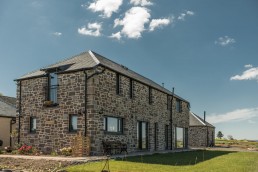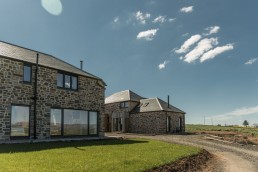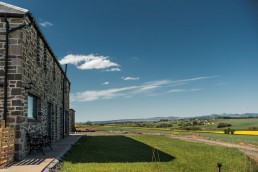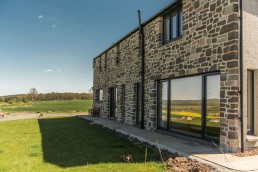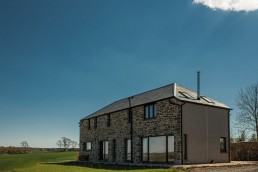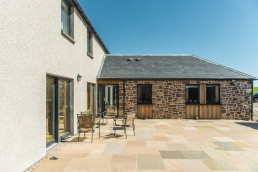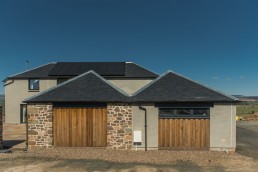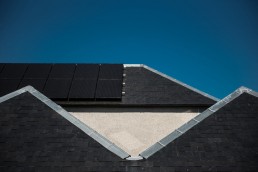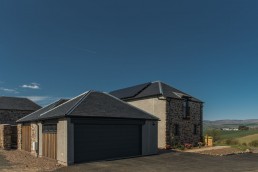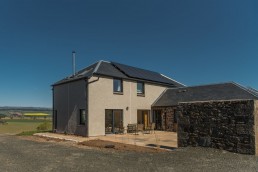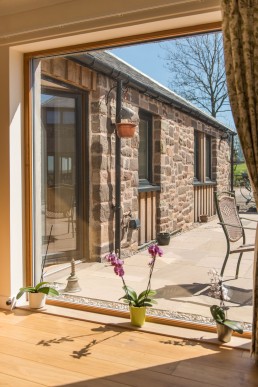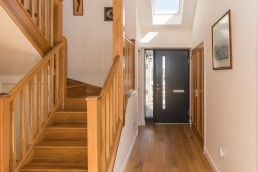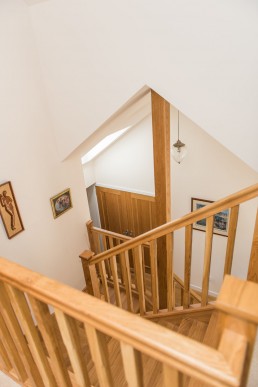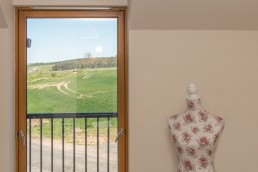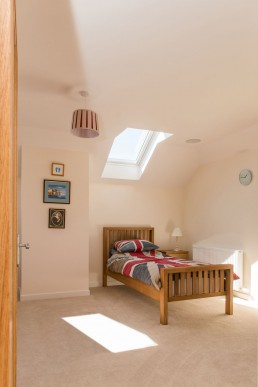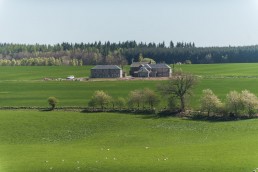
Drumpark
The house is one of two plots to be developed on the site of existing steadings adjacent to a farmhouse. The existing steading is incapable of economic repair due to structural defects and will be demolished. However, stone will be reclaimed where possible for external cladding combined with contemporary timber cladding and glazing to create a unique family home.
The focus of the living spaces is to the north to maximise the views across the valley. The kitchen is located at the eastern end to enjoy morning sunlight and gives a look out down the approach road. The lounge is at the western end to catch the even sun, sunlight is also brought in from the south with large glazing to a sheltered private courtyard garden. Interest has been added throughout the plan by allow views through the building from the main circulation routes which give glimpses of the countryside beyond. The elevations are render and stone with the proportion of large openings on the ground floor and smaller openings above to replicate farm buildings.
A strong emphasis has been placed on the performance of the house with consideration given to wall construction and detailing to minimise heat loss as well as the room layout and orientation. The development is ideal for creating off grid power and heating, due to the space available around the house it has been decided to install a ground source heat pump with photovoltaic panels providing further renewable energy.
LocationPerth
